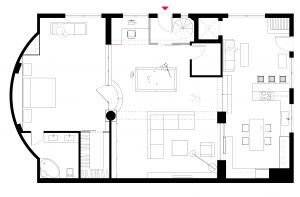The house is located in Thrakomakedones, a northern suburb of Athens in the foothills of the Parnitha mountains. The architectural interior refurbishment is about the conversion of the ground floor space into an open plan studio apartment. The layout is arranged on three levels, at which spaces are located and linked to each other through small staircases. The living room and the working space are placed at the main entrance, the kitchen next to the yard with a view to the pool, and the bedroom with ensuite bathroom at a more private zone. The only boundaries among these spaces are separators made of glass, semi or totally transparent, so as to allow for natural light penetration and privacy when needed. Materials such as oak wood, antique brick walls of various shades of red and white, black steel and white plaster were selected to enhance the modern yet industrial design, aside with custom made minimal furnishing.
area: 193 m²
location: Thrakomakedones
team: μ. architects
year: 2014










