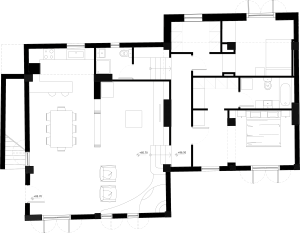The project is about the interior design of a summer house in Paros Island. The design had to take into account the already constructed bearing structure, to adapt to the outer contour of the existing plan and to create a functional internal layout with the typical traditional Cycladic style. The entrance and the living spaces, i.e. the kitchen, the dining-room and the living-room, are based on the first level of the house. A low height wall divides the living room from the dinning-room, allowing for visual connection. The bedrooms are placed on a higher level, isolated from the rest of the house. The morphology and the materials of the residence, are chosen in order to give the special Cycladic character: the white plaster that forms soft, curved forms, the wooden beamed ceilings painted in white, the arched passageways at the bedrooms and the decor details such as the recesses in the walls, the slate shelves and windowsills, and the built benches at the fireplace. At the same time, materials like forged cement in earthy colors, and the large, gray matte granite floor tiles, give a fresh, modern vibe to the traditional styling.
status: proposal
area: 123 m²
location: Paros Island
team: μ. architects
year: 2012





