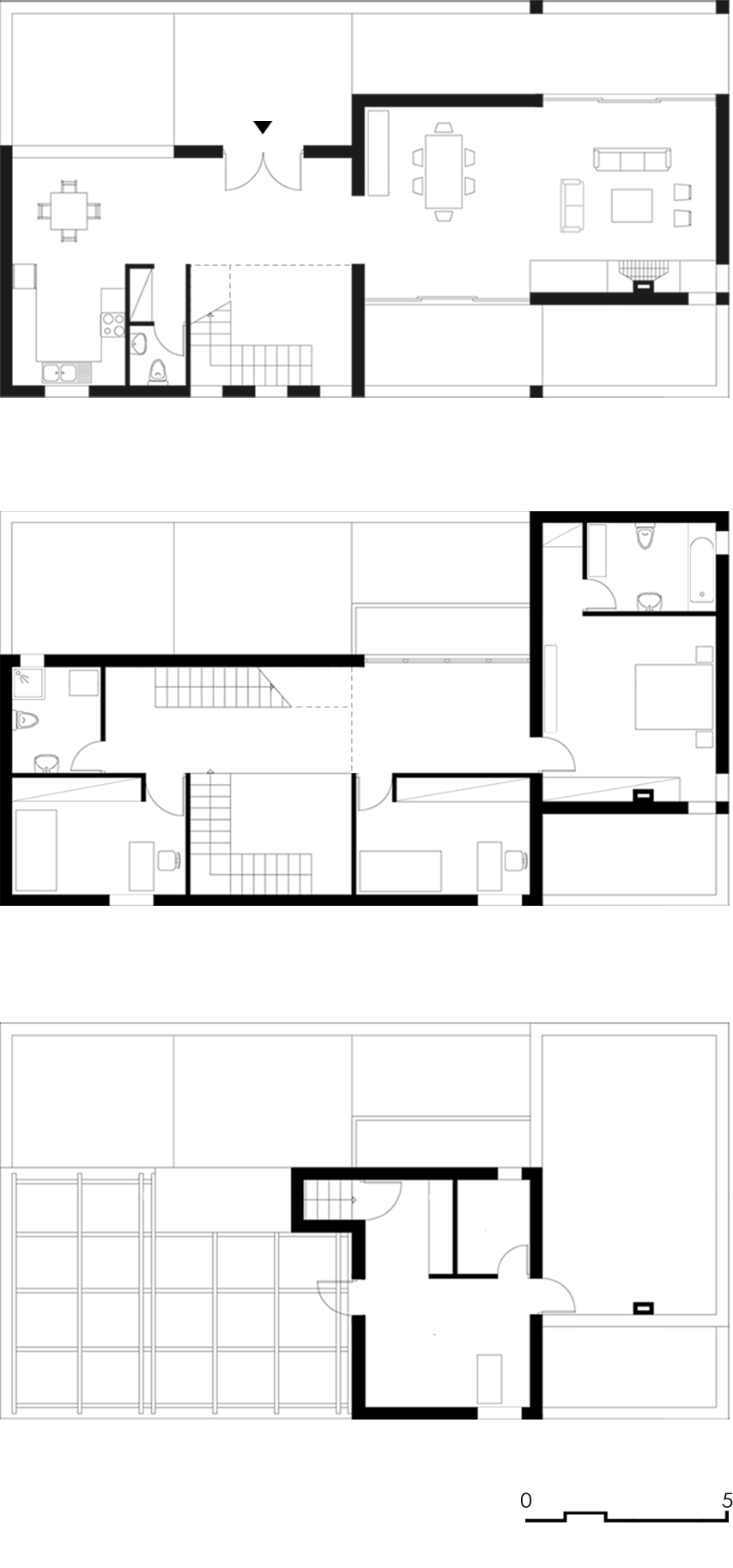The project is about the architectural design of a single family house in the dense urban area of Exarcheia in Athens.
The house is divided in three levels. The ground floor includes the living room and the dining area to the southeast & the kitchen to the west, being all open to small gardens. The central stairway leads to the bedrooms above, and a second staircase leads to the home-office, which has its own independent living space and view to the terrace. The structure is formed by three rectangular volumes, shaping clear horizontal and vertical lines with direct reference to modernism.
status: concept, academic – NTUA
area: 255 m²
location: Exarcheia, Athens
team: Marietta Varnava, Georgina Mavrakou
year: 2003





