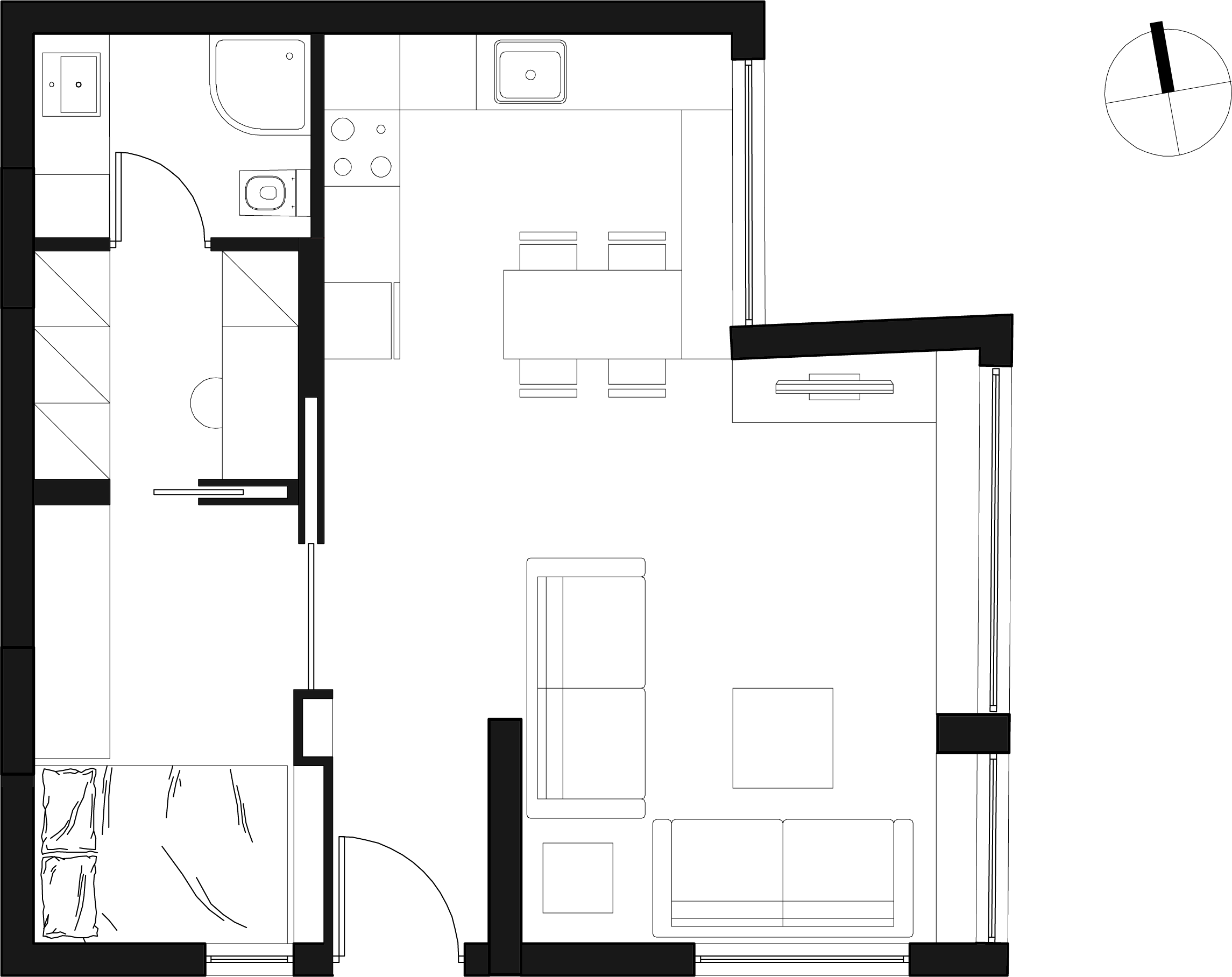This project aimed to transform a semi-basement storage space into a living one. Within 57 m² all the main dwelling functions are placed. The layout is divided into two zones: a private zone, including the bedroom, the dressing room & the bathroom, separated from the zone of the living-room, the dinning-room & the kitchen. The everyday-living area was oriented towards the light and the view to the garden. A wooden shelving system and a dinning table were constructed under the window sills. A bright colour palette was chosen, including colors such as yellow and turquoise, in contrast to the intense gray and black shades, the combination of which gave a special and unique style to the residence.
area: 57 m²
location: Nea Erythraia – Attica
team: μ. architects
year: 2013




